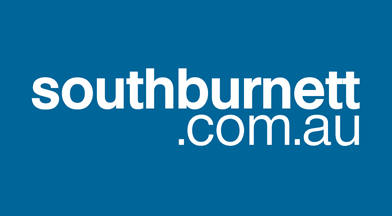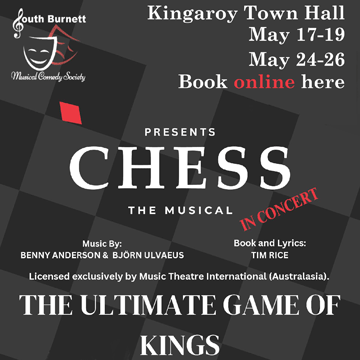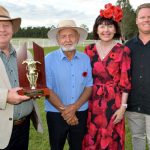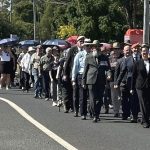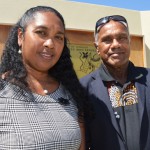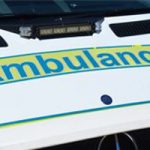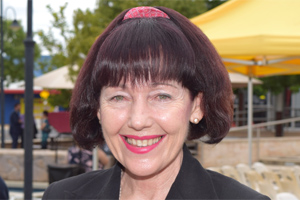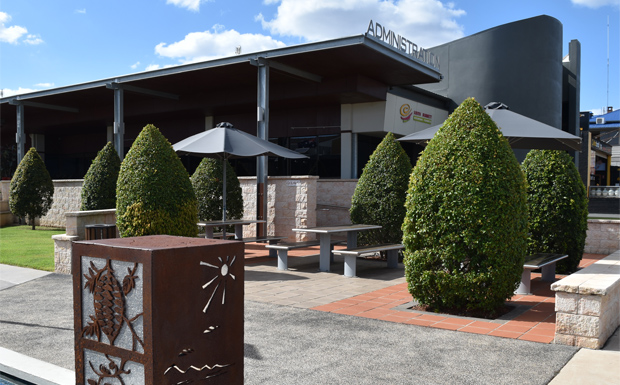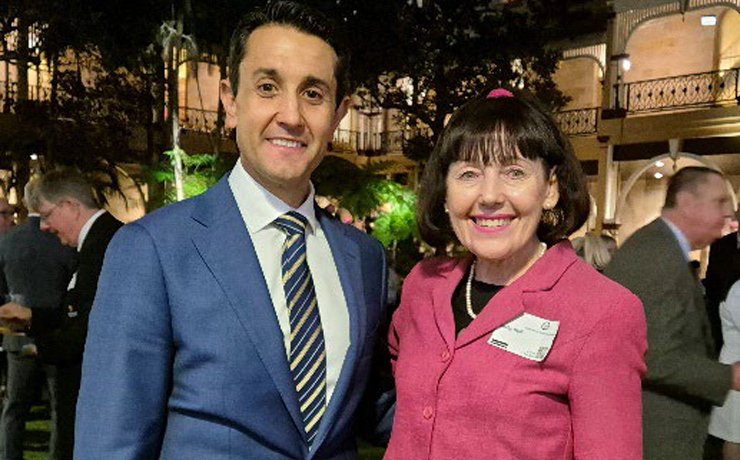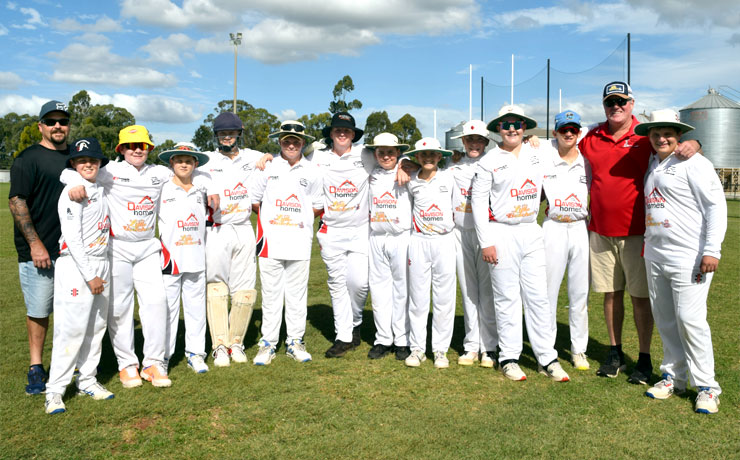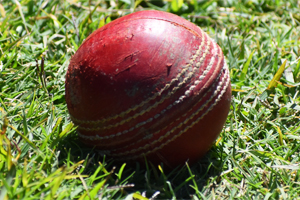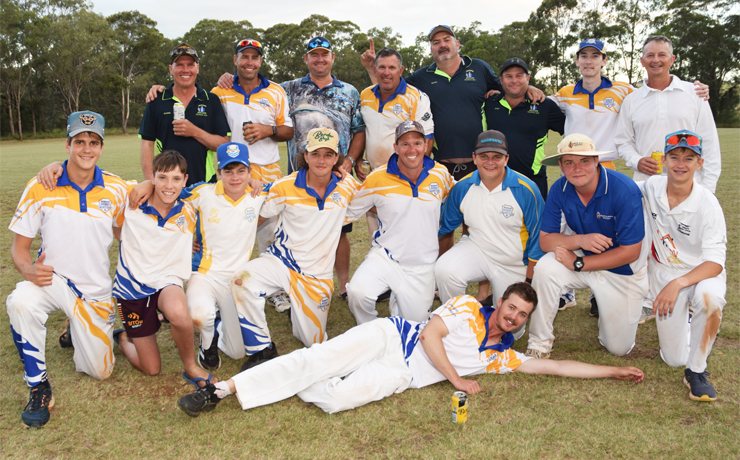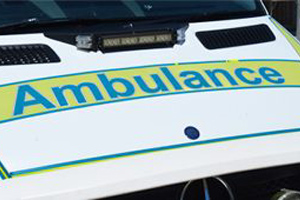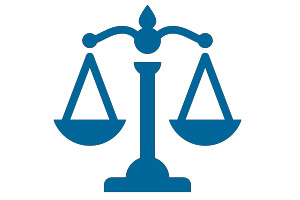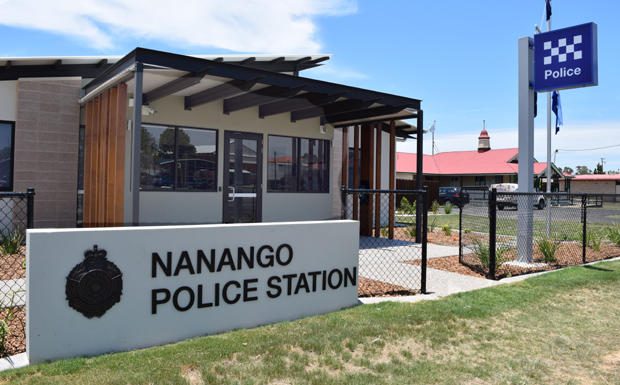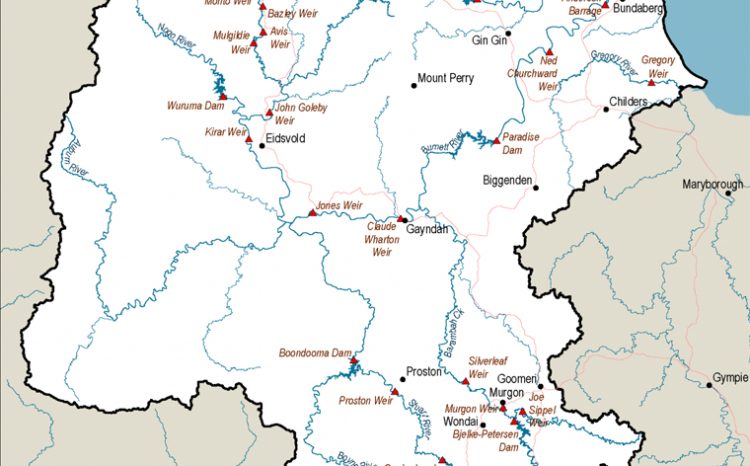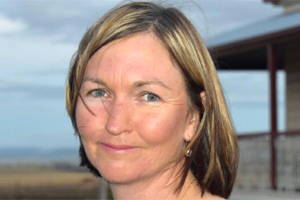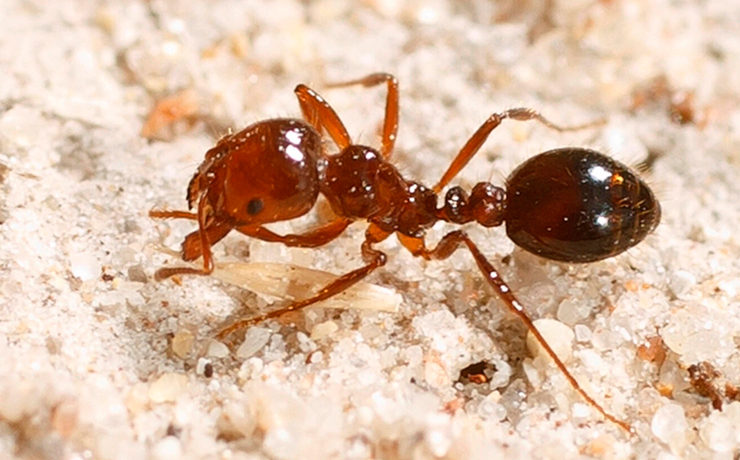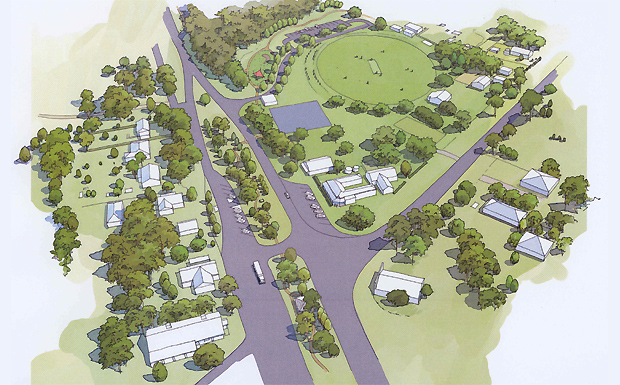
March 20, 2014
The South Burnett Regional Council has unveiled a three to five-year concept plan for Maidenwell as part of its long-term program to gradually upgrade all the region’s towns and villages.
The plan has been produced in conjunction with the Maidenwell Community Group, which was formed by local residents last year to look at ways to improve the town’s CBD.
It incorporates many of the suggestions made by residents and discussed at a series of public meetings held in the town.
The plan has evolved from an initial allocation of $5000 given to Maidenwell in the Council’s 2012-2013 Budget to be spent on civic upgrades.
In May last year, SBRC Mayor Wayne Kratzmann and Cr Deb Palmer met with local residents at a public meeting in Maidenwell Hall to let them know that $5000 had been set aside in the Council’s 2012-2013 Budget to upgrade the town’s tennis courts.
Mayor Kratzmann told the meeting the money had not been spent because it had become apparent the tennis court upgrade would cost significantly more.
He then told the meeting Council was willing to allocate an additional $40,000 towards civic improvements in the town in its 2013-14 budget.
But he warned the project would require “community consensus” to proceed.
Mayor Kratzmann said he felt any upgrade to the town centre would be impossible “if 49 per cent of the community wanted one thing and 51 per cent wanted the other”.
“We have got some money in the Budget and if you want it for something. Deb and I are ready to endorse it if you tell us,” he said.
Over the next few months the Maidenwell Community Group was formed with Maidenwell Hotel publican Gavin Jones as president, and the community’s views were collected through suggestion boxes placed at the Maidenwell Hotel, Maidenwell Trading Post and Tanduringie State School.
Popular ideas for civic improvements included:
- Installing an historic walk through the centre of town
- Installing outdoor dining settings that could be used by tourists during the day and by a range of special events at other times
- Upgrading the town’s public toilet block, and
- Installing coin-operated barbecues and a children’s playground area near the town centre
A consensus emerged that one major project the town wanted to undertake immediately was levelling Maidenwell’s sports field as the slope prevented the oval being used for many sporting events.
Late last year – with Council’s approval – the Maidenwell sports field was levelled by a local operator at a cost of around $20,000.
There are plans to re-seed the grass when the drought breaks.
The Council has now prepared a three to five-year plan for the upgrade of the town’s heart which addresses most of the community’s other wishes.
The concept plan was drawn up by the SBRC’s Manager NRM and Parks Greg Griffiths, who has produced similar plans for the Murgon Youth Park, Wondai’s Village Green, Proston’s Railway Park and the Nanango CBD upgrade.
It has now been circulated to the Maidenwell Community Group’s members for final approval.
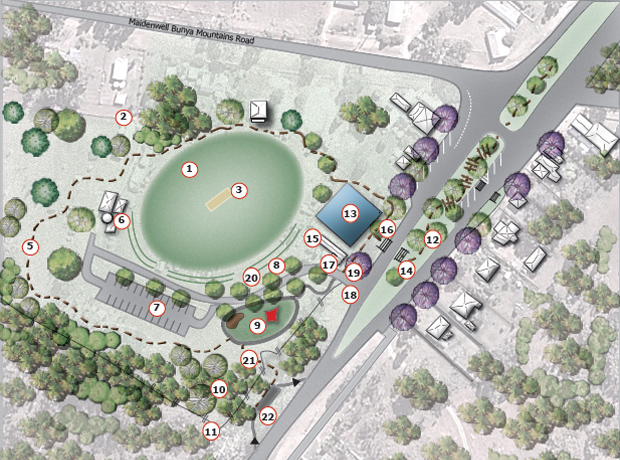
The future face of Maidenwell:
- Re-graded oval, sports and community events field
- Shade trees provided throughout the park to add value, benefit and amenity
- Re-establish cricket pitch
- Upgrade existing toilet facility
- Long-term future option of pedestrian and cycle footpath that loops the oval and park
- Maidenwell Observatory
- Future overflow car park for market days, community events and observatory, with disabled parking spaces
- Formal, local species shade trees to line the main access and to frame and define the oval space
- Upgraded picnic and interpretative focus with park
- Future informal open treed camping or overnight stay area
- Maintain and monitor park boundaries
- Provision of meandering open pedestrian pathway with occasional timber arbour sections through the full extent of the town’s median reserve will connect the town centre with the town reserve and park boundaries
- Former tennis courts and future market and active community space
- Defined pedestrian cross-over that connects the park with important central road median strip
- Existing fire and rescue building
- Start of pathway to town centre
- Realign and enhance entry road through newly positioned gates
- Existing entry/exit intersection
- Park entry and council signage
- Series of shade trees around all key people spaces
- Gravel pathway links facility to picnic and associated facilities
- Proposed “dump point” facility set back amongst treed area off highway
Related articles:
