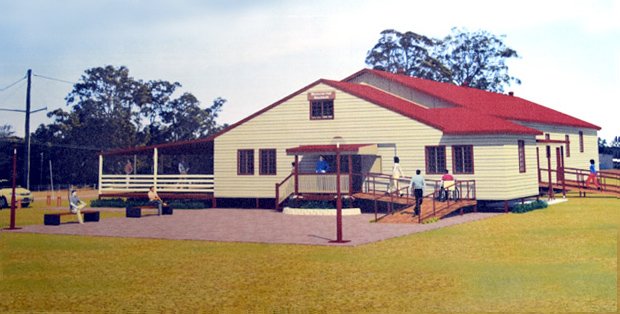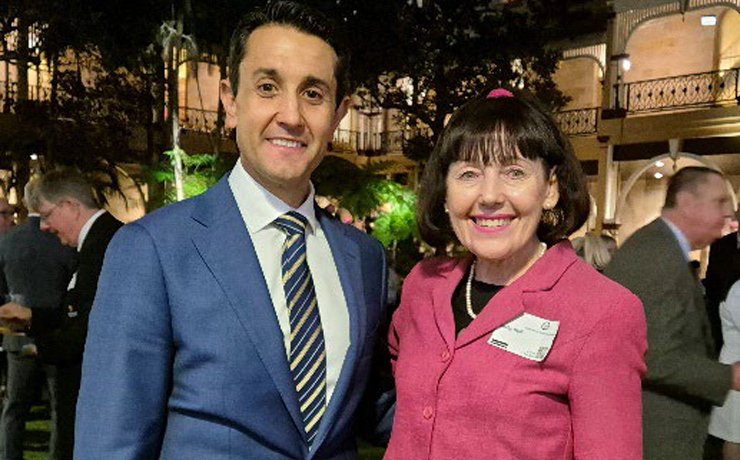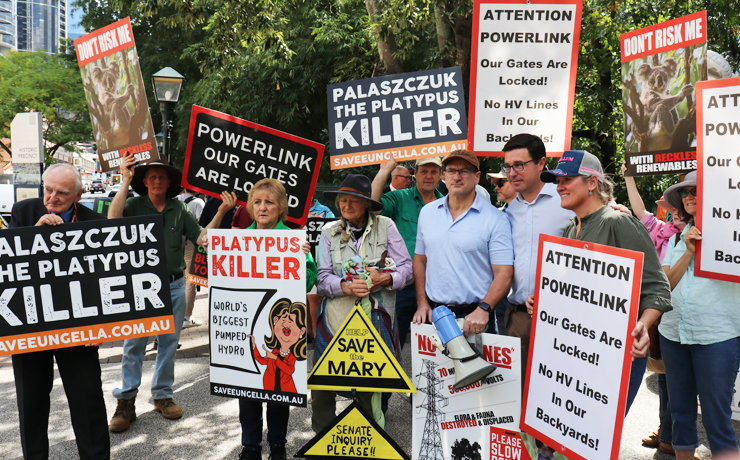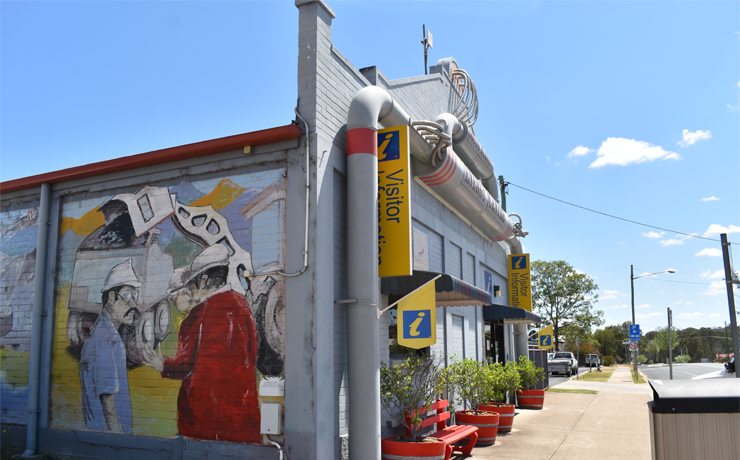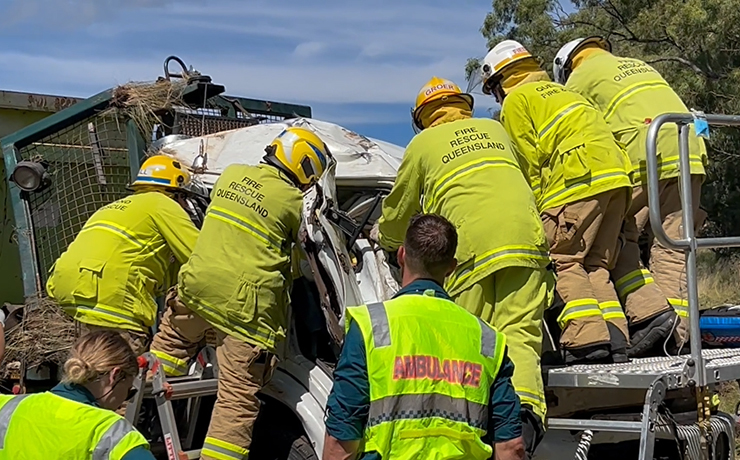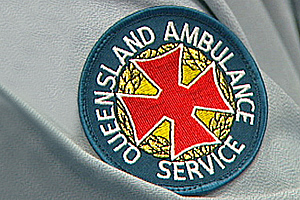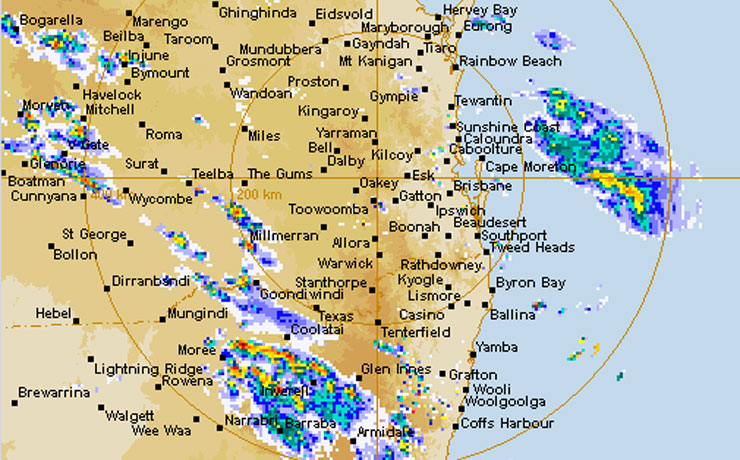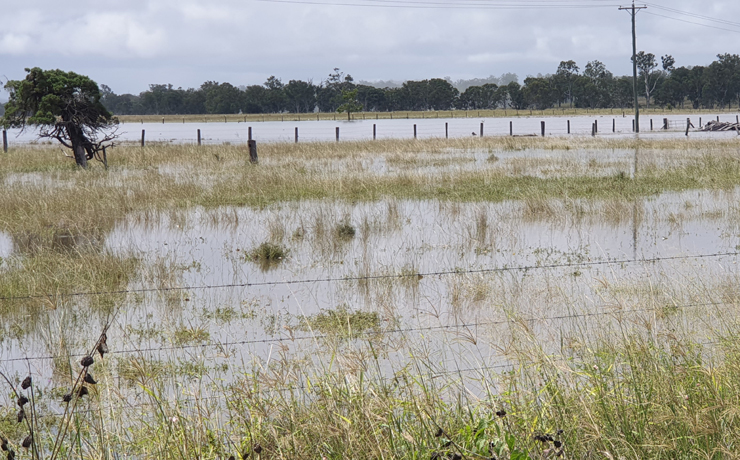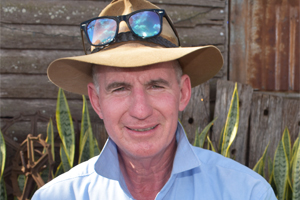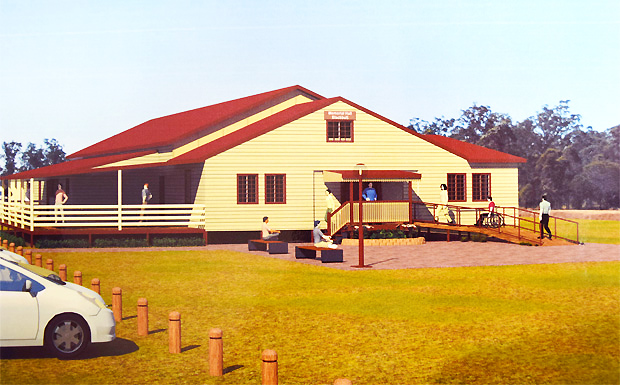
July 12, 2016
Blackbutt residents saw concept drawings on Monday showing what the Blackbutt Memorial Hall will look like when it’s moved to a new home near the showground later this year.
The concept drawings were available for inspection at a series of public consultation meetings held at the South Burnett Regional Council’s Customer Service Centre in Hart Street.
The hall will be moved by supermarket builders Breezeway Developments as part of a deal struck with Council last August.
Breezeway will move the hall from its current site at the corner of Coulson and Muir streets, repair the building’s roof and install modern toilets.
Once the Council verifies the building is operational and fully compliant, it will then give Breezeway Developments title to the two blocks the hall currently occupies.
This will allow the company to build a modern supermarket on the Coulson Street site to serve the Timbertowns’ community, as well as potentially create as many as 30 part-time jobs in the town.
On Monday, the Council began a series of meetings with interested local community groups, residents and Blackbutt’s business community.
The aim of the meetings was to provide an update on the project, which has been delayed by the need to gain approvals from external agencies such as the Department of Main Roads.
The meetings were attended by Division 2 Cr Spud Jones and Properties Portfolio chair Cr Terry Fleischfresser, along with Economic Development Manager Phil Harding and Planning and Land Management Manager Chris du Plessis.
Mr Steve Maller, from Breezeway Developments, also attended the meetings to explain preliminary building plans that have been drawn up for the supermarket.
Mr Harding said the relocated Memorial Hall would be slightly closer to the ground than it currently is, to make it easier for elderly or disabled residents to access.
After discussions with the Blackbutt Showgrounds, the alignment of the Hall would also be changed to better suit the site.
Disabled access ramps will be installed at the Hall’s front and side entrances, and stepped areas inside the Hall will be “levelled” to make disabled access to the building easier.
Mr Harding said once the move had been successfully carried out, the Council would also implement a four-year development plan for the Memorial Hall.
This would include adding a sealed 22-bay parking area to the complex, along with other landscaping features to complement the development.
He said the Council’s long-term aim was to ensure the hall remained a central feature of the town’s community, as well as a potential hub for a future heritage precinct.
Related articles:
- Blackbutt To Get First Look At Hall Plans
- Supermarket Project Advances … Slowly
- No Change In Supermarket Plans
- Artist Records Hall’s Journey
- Blackbutt Supermarket Still On Schedule For Mid-2016
- Supermarket Dream Coming True
- Blackbutt Gets Its Supermarket
- Blackbutt Supermarket Still Progressing
- Supermarket Developer Could Be Known Mid-May
- Two Bids To Build Supermarket
- Blackbutt Supermarket One Step Closer
- Campaign Backs Woolies For Blackbutt
- Blackbutt Votes Yes To Supermarket
- Public Meeting To Discuss Supermarket
