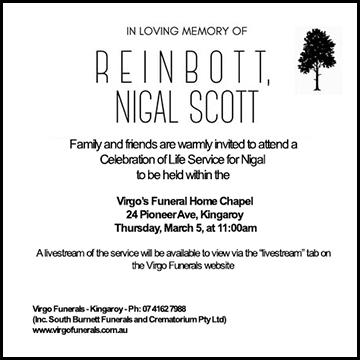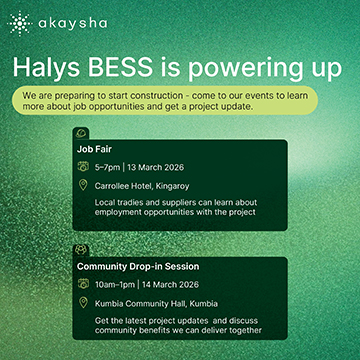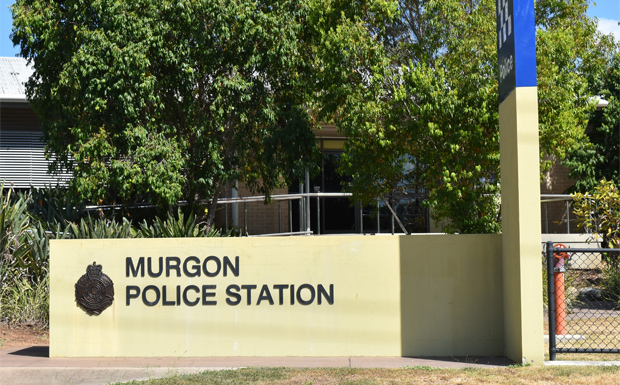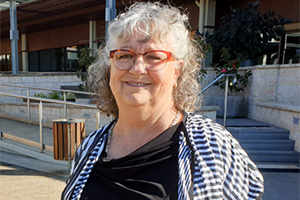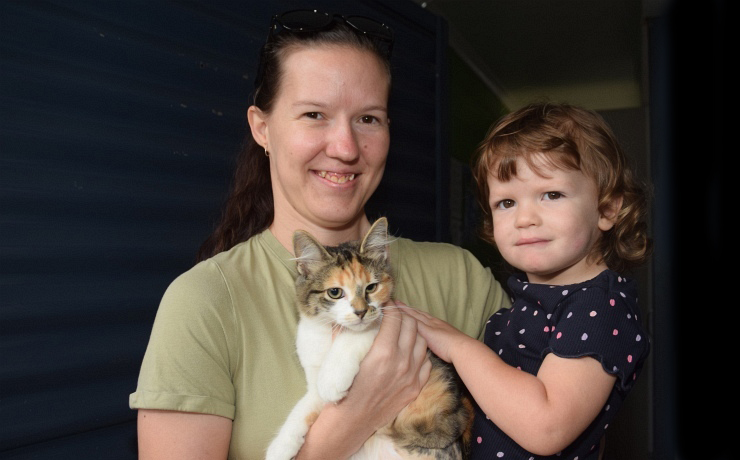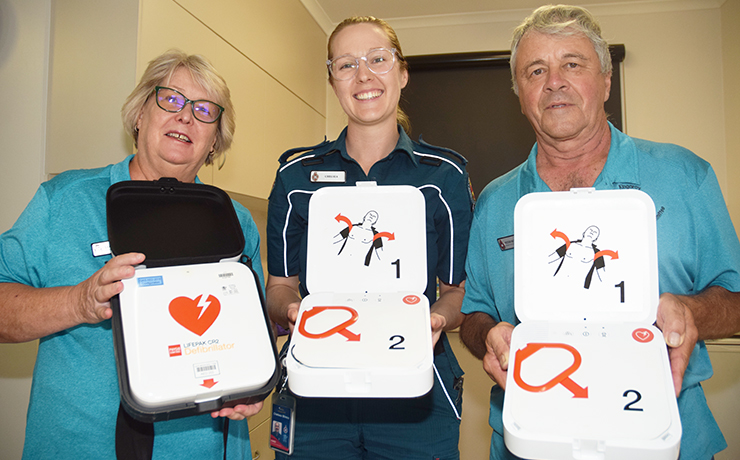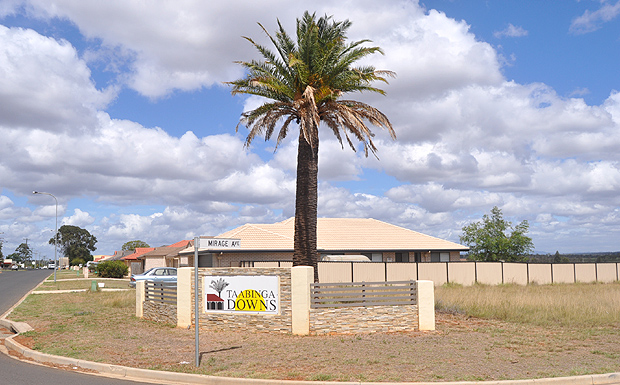
April 11, 2014
At the South Burnett Regional Council’s special meeting on Friday, April 11 there was heated debate about rescinding a motion made at Council’s March 19 meeting to reject a development application for the Taabinga Downs Estate.
Cr Damien Tessmann spoke against approving a 116-lot relocatable home park at the estate, and Deputy Mayor Cr Keith Campbell spoke in favour of it.
Both Councillors spoke from prepared statements, and each advanced a number of arguments to support their positions.
Because of community interest in the Taabinga Estate development, southburnett.com.au is publishing both Councillors’ statements in full:
* * *

Cr Damien Tessman’s statement opposing approval of the Taabinga Estate development application:
Thank you Mr Mayor.
Now let’s set the record straight here before we start – there is no argument here about the need for strong population growth in the South Burnett. The argument lies in the “let her rip” mentality of development at any price, development for development’s sake.
Our neighbours to the west are seeing the effects of development at any cost, development for development’s sake. The “pedal to the metal” view in relation to coal seam gas expansion saw green lights given all over the Darling Downs, South-Western and Western parts of Queensland. On good agricultural land, nearby to towns to anywhere that would hold a pot of dollars for the government they were put up.
No thought was spared for the consequences. Now we see the government that followed the one blinded by so called “rivers of gold” trying to manage this type of development well and truly after the horse has bolted.
Extrapolate that principle with this development.
Sure, Taabinga Downs is not the exact same as coal seam gas but it has one very same trait that is almost a mirror image that is driving the foot to the floor: the allure of money.
The government of the day were drawn into coal seam gas like black ants to sugar because of mining royalties, just like Councillors here today are being drawn to this development because of extra rates. The belief that this development will take the pressure off.
There is no guarantee that this development will stay for over 50s. Indeed, when this development was lodged the over 50s component barely rated a mention. It was all about affordable housing and qualifying for rent assistance (which I don’t believe they were anyway).
Relocatable homes parks are not for just over 50s, Google “Durack Gardens” or “Bundaberg Relocatable Homes” and you’ll see what the market dictates these homes will sell for and look like.
The Queensland Government of the day chose coal seam gas over agriculture. Today, we are choosing extra rates over the orderly development of our town that ensures houses are both affordable for the purchaser and worth enough for the seller.
It is that broad principle that I believe the town plan is based on when it talks about economic benefit that doesn’t result in financial jeopardy for the community.
These are the words in the town plan and we are being asked to overturn the town plan. This is a take from the needy and give to the greedy.
We have made the call that this development was not something that met the requirements of the town plan as determined by those that we all represent.
This developer threatened us with legal action before they got the decision notice from Council. The developer will glibly say this development is in the community’s interest. They have said that the Councillors who voted against this development don’t get the importance of it.
Yes, they care so much for the community that they went straight to barristers instead of waiting to get the decision notice and then start the negotiated decision process with Council (the community’s representatives) about how the development could be altered to meet requirements of Council. No mediation. No discussion. An “our way or the highway” attitude.
The legal advice came in based on the development application and the officer’s report which came back with an “everything seems to be in order”. No report was provided by a consultant planner on the planning reasons relating to the DEOs and the Urban Locality Code.
Frankly, it’s high time we slash these unimportant requirements out of our town plan! Who needs DEOs and Urban Locality Codes anyway? I’ll be ensuring that we no longer burden developers with this kind of red tape in our new planning scheme. I trust that Desired Environmental Outcomes and the Urban Locality Code are struck from our incoming planning scheme.
I am being sarcastic, of course…
The decision was made to refuse this application. It was made with three months’ worth of time for Councillors to read and understand the application from when it was presented in December to when it was voted upon in March. It was made fairly and democratically.
If nothing is worth fighting for then when did this begin?
Surely, surely it did not start on March 19. If we stand for nothing we fall for everything. Running the white flag up at some tough talk from a developer, why can’t they even engage with Council? Indeed as the developer themselves said “we believe Councillors have no justification in rejecting this proposal”.
Again as the developer themselves said in their letter, they arrogantly believe that Kingaroy is a dust bowl without this development going ahead.
Personally, I have been contacted by a wide cross section of people in the community against this development.
I’ve had real estate agents speak against it. You would think they would be get some benefit out of it through commissions on selling these blocks, yet they see the concerns.
I’ve had local moteliers speak to me against it. You would think they would get some benefit from more people into town, yet they see the concerns.
I’ve had local builders speak to me against it. You would think they would get some benefit of work in helping to establish these homes, yet they see the concerns.
People who you would think would benefit from taking Kingaroy from the supposed “dust bowl” as Ruark (sic, the developers) describe the place as to something stronger see the concerns. Yet we on this Council can’t.
I think this development should go to court for mediation so the community’s concerns can be dealt with if the developer does not want to engage with Council.
I say to Councillors here today, do not let this development be different to any other development. Vote down this rescission notice and let this developer come to Council and negotiate with us the community’s representatives. Why is this developer any different? Apparently because they have deep pockets. What a precedent to set.
Don’t let an out of town developer with deep pockets tell you what is good for our community when we know it is wrong and our community do not want it.
* * *

Cr Keith Campbell’s statement supporting approval of the Taabinga Estate development application:
Thank you Mr Mayor
The point where I would like to start is to comment on some of the stated objections from the discussion of Wednesday, March 19, 2014 and provide a factual response as related to the Kingaroy Town Plan.
I would also like to tell you about the history of this development, when it began and how it progressed since 2008.
When you take all these matters into consideration and read both the Town Plan and the conditions attached to the development, this application aligns very comfortably with the Town Plan and meets all statutory requirements.
Furthermore, our Planners’ assessment has further strengthened the application by adding a number of conditions. The report – once read in detail – is a credible document and easily understood.
The point that needs to be made upfront is that it is the Town Plan that determines what development is allowed, not our individual likes or dislikes, prejudices or biases.
Anybody can have a personal view, but for the objections to have relevance they must be based on the Kingaroy Town Plan and be defensible.
As a Council then, we are bound by the Town Plan.
Mr Mayor, I seek your permission to bring up on the overhead projector a map of the Taabinga Downs Estate.
To recap, this total area was approved for residential development in May 2008, six years ago.
Fifty allotments were approved in Stage 1 (no other stages have been activated) and Stage 1 included approval for shops, offices, a medical centre, restaurant, take-away food, and on the adjoining block of land, a childcare centre.
Here is the history of approvals relating to Taabinga Downs Estate, all of which have been approved by this Council without objection.
They are:
- In August 2012, approval was given to reconfigure four lots into eight lots. These residential lots range in size from 400 sq m to 628 sq m with a frontage varying from 10m to 13.95m. Just to note, the frontage is not all that different from the Relocatable Homes frontages. However, the depths of these eight lots are greater than the Relocatable Homes sites. This was to provide for a different form of housing not available in Kingaroy; hence, the need to develop the Local Plan and override the Planning Scheme
- In 2013, 17 lots were reconfigured to be used for Light Industrial
- In March 2013, approval was given to relocate the position of the childcare centre. It has a capacity for 65 children
- In July 2013, approval was granted to the relocated position of the approved shop, with a gross floor area of 200 sq m
Section 242 of the Sustainable Planning Act is the mechanism that allows for an application of this type to be lodged, that is, to override the Planning Scheme by implementing a Local Plan to accommodate the mix of development that is proposed.
Rather than the Town Planning Scheme being watered down through a Local Plan, it has been strengthened through conditioning of various elements to provide the type of security appropriate for this Development.
The Development Application that is before us today comprises:
- Terrace / Row Houses – 8 Units
- Triplex x 2 = 6 units (in total)
- Caravan Park (Relocatable Home Park) – 265 sites
- Reconfiguration of a Lot (1 Lot into 265 Lots) – 265 lots
However, there is to be a staging for the Reconfiguration of a Lot (Relocatable Home Park) as follows:
- Stage 1 – 116 lots
- Stage 2 – 32 lots
- Stage 3 – 40 lots
- Stage 4 – 42 lots
- Stage 5 – 35 lots
There have been no adverse statements by Councillors to any aspect of the development before us today other than the relocatable home sites, so I will concentrate my comments to this aspect of the development.
The Recommendation is for a Development Permit for Stage 1 only.
Subsequent stages (2-5) are required to have separate Developments Permits at some future time.
The Relocatable Home Park will be managed and operated under the Manufactured Homes (Residential Parks) Act 2003.
The guarantee to ensure that only those age 50+ are to occupy the Relocatable Homes is covered in Condition GEN3 of the Material Change of Use application specifying compliance with the Manufactured Homes (Residential Parks) Act 2003 and prohibits sub letting of dwellings.
Mr Mayor, I now seek permission to display on the overhead projector examples of the Relocatable Homes that are proposed for this Development.
Now let us look at Compliance with Desired Environmental Outcome
It has been proposed that the development does not meet Desired Environmental Outcome DEO (e) (i) and (ii), which states:
(e) Provide a benefit to and fulfils an economic demand from, the community and makes good any detriment to the residents of the area in which it is located as a result of:
(i) Existing or planned services; or
(ii) People being put in jeopardy by the development due to physical or financial issues.
The planner’s report addresses this issue indicating that the proposed development is considered to result in a positive impact in the Kingaroy area through the availability of housing types and densities that are “unavailable” under the current Kingaroy Shire IPA Planning Scheme, thereby providing a benefit.
The applicant provided information in support of financial issues:
They said “The key driver for seeking to develop a relocatable home park (which meets a community need as well provides a benefit to the community) is affordability. This part of the development will be developed in accordance with the Manufactured Homes (Residential Parks Act 2003).
Development under the Act is not well understood but in essence the home owner enters into a site agreement with the park owner and pays rent for the site rather than purchasing the land. The agreement is bankable, transferable and provides greater certainty than a lease.
The house on each site belongs to the home owner without the need to purchase the land component. This reduces the overall costs for the home owner to be a house package only or a reduction of some $80,000 to $90,000 from the price of a comparable home and land package.
The prices for the homes will range from $185,000 to $250,000, depending on the house design selected. The site agreement would be approximately $130 per week and this fee would be subsidised by government grants to 50 per cent.
While this reduced price point may not seem substantial compared to the typical house price in Kingaroy of $270,000 to $330,000, it certainly opens the market up to a far greater number of people able to be housed and house choices with a far less level of debt.
In addition, the proposed development will provide an economic injection to the construction industry both internally and externally as well as providing flow-ons to suppliers, accommodation for external crews, meals etc.
Also the increase in “residential population” would add additional economic substance to the region, for example, provide an injection and boost for retail, food services, arts and culture.
With regard to existing or planned services the development can be serviced adequately with urban utilities, compliance with DEOs is met as in the case with other DEOs.
Advancing compliance with DEOs as an argument to object to this development is flawed, and to pursue it will expose rate payers to expensive legal costs.
The Urban Locality Code has been listed by objectors as a reason to refuse the application
Having regard for the locality code compliance, the proposed development ticks off these points:
- Contribute positively to the expectations of residential living through a mixture of accommodation types
- The development is effectively and economically capable of being services by the utility services resulting in orderly settlement pattern
- Meets criteria for traffic generation
- Protects residential amenity which is reinforced through conditions of approval
- Development is compatible with urban character
- Its non-residential uses (eg childcare centre, shop) is outside the business and commercial centre of Kingaroy but provides a local need within this precinct without dominating residential character. In fact the scale of shop and child care development is relative to the size of individual lots and will not impact adversely with the commercial centre of Kingaroy
- Proposed development is located in the appropriate zones in particular the mixed accommodation types being contained in the residential zone and the Residential B preferred land use area. The Residential B preferred land use area allows for higher density as proposed in the application. The higher density is considered to complement rather than conflict with conventional urban settlement
- The proposed relocatable home park, which is the area of concern, provides for affordable quality housing aimed at the over 50s and in combination with conventional housing and other higher density duplex development etc. is considered appropriate
- Also of relevance, residential development is responsive to community needs for affordable quality housing that provides for a mix of accommodation types
Again, I emphasise this development is in the Residential zone and Residential B Preferred Land Use Area and provides a mixture of accommodation types, over 50s retirement living, duplex, townhouses, traditional residential and small lot housing, all of which complies with the Residential B preferred land use area category under the planning scheme for higher density.
The outcomes of the Urban Locality Code are met.
Advancing the Urban Locality Code as being “not met” and the reasons as “a refusal of the application” is flawed and sets up for failure those who would use this argument.
The Community Plan has also been advanced as a reason for refusal
There has been a degree of argument put forward that the proposed development does not comply with Council’s Community Plan.
This plan uses subjective language in summarising Kingaroy’s future style of development through usage of the phrase “country lifestyle”.
Country lifestyle does not carry a definition.
Usage of this reason can only ever be a subjective one and always at the mercy of an individual or interest group’s definition.
The plan does not go as far as articulating in any detail what constitutes “country lifestyle” housing or what “country lifestyle” development is or looks like. Is it a lot size above a certain square meterage or dwellings built only of timber? I cannot support his reason on the basis that a significant portion of recent developments contain smaller lot sizes, brick and Colorbond homes built together and in my mind, run contrary to what a traditional view of country lifestyle.
The point that needs to be made is that the Community Plan is a strategic document required at the time under the Local Government Act by a previous government. This requirement has since been repealed by the new State Government.
Further, the Community Plan is a visionary document and has no statutory status or value; nor does it override the planning scheme.
Again, using the Community Plan as a reason for refusal sets up for failure those who advance this argument to refuse the application. Particularly when reliance on the inclusion of “country lifestyle” as a basis for rejecting an application that is consistent with the current Town Plan.
The Steve Craven Report and the Social Impact Study
- Discussions were held with Steve Craven regarding a social impact assessment in September 2013 – well ahead of the application first being presented to Council in December 2013.
- Subsequent to the September 2013 meeting, an information request was sent to the applicant on 15 November 2013 requesting among other things a social impact assessment.
- Council at its December meeting resolved to lay the application on the table as the Social Impact Study had not been adequately supplied and Councillors requested that this information was necessary to complete the assessment report prior to being submitted to Council for consideration.
- The Social Impact Study was furnished and the full application, together with this Study, was submitted and referred to Council meeting of 19 March 2014 supported by Council’s Planning Officers Report recommendation to approve the developer’s application. Issues raised in the Social Impact Study have been controlled and will be managed by appropriate conditions within the body of the Planners Report.
- Therefore, the reality is that a number of the matters raised in the Craven report have been addressed by the Planners through adding appropriate conditions. Therefore, the Craven Report cannot be used in isolation as the only document on which to base a decision.
So any use of the Craven Report as grounds for refusal is also destined for failure.
Traffic Impact Assessment was also a concern
The concern expressed relative to the impact on Kingaroy Street and Taabinga State School has been addressed by Council’s General Manager of Infrastructure when he says:
“The entrance to the proposed 265 lot relocatable home park is from the most western end of Kelvyn Street, so we have conditioned widening and upgrades to Kelvyn Street and the intersection of River Road and Kelvyn Street.”
The General Manager further adds: “I agree with their traffic report in which it is considered that the majority of traffic movements will be on this route as the most direct entry and exit to the complex.
“Nonetheless, the intersections of Mirage Ave with both Oasis Drive and Kingaroy Street have adequate existing capacity for significantly higher traffic volumes as these were both designed with the intention of this whole area developing into 160 residential lots by the previous developer, so there is no widening or change to treatment style that is deemed necessary.”
The fact that it is within a school zone does not impact on the capacity of the intersection to handle increased traffic volumes, this is already taken account of in the traffic numbers on Kingaroy Street.
The only matter highlighted that Council will need to monitor would be the potential need to limit the parallel parking along Kingaroy Street in the vicinity of this intersection at full development to allow a vehicle to continue around a stationery vehicle waiting to turn right into Mirage Ave from Kingaroy Street.
It was quoted that in Hodge Street practically every Residential B dwelling is for sale. Similarly in Windsor Circle.
I know that most, not all, of these units or houses currently have tenants living in them.
Such being the case, they are not then surplus to the needs in this town.
They may be surplus to the owner’s financial desire or capacity to own them but the occupancy rate of these places is practically full.
So it is quite misleading to give the impression that these units and homes that are for sale are vacant properties with no one living in them.
The argument changes quite a bit when you start to look at the reasons why the units might be on the market.
Just as you can’t tell people where they live, you can’t stop people who currently own these properties from selling them and investing their money elsewhere if that’s what they are doing.
Given that everyone appears to be in agreement with every other component of this application other than the Relocatable Home Park, this following is what this community getting through this development:
- An additional affordable housing type which is not currently available in the South Burnett except on a significantly smaller scale in Nanango (28 lots)
- A targeted response to the aging population within the South Burnett Region as identified by the Queensland Governments Economic and Statistical Research (OESR)
Our current Town Plan under Residential B provides for high density housing.
Mr Mayor and Councillors, when you line this Development Application up against the Kingaroy Town Plan and the Statutory Requirements, this development ticks all the necessary boxes.
I have done my own research regarding the process if a challenge was to proceed to the Planning and Environment Court.
The response I received back is this: “Unless you can prove the Planners Report is flawed, the Planning and Environment Court would normally defer to the recommendation of the Council’s Planning Department.
Such being the case, it would be a brave Councillor who gets up in the witness box to try and prove that our Planners Report is flawed.
To the contrary, from 2008 to now, the Planners have operated within the Planning Laws and Statutory Requirements.
For this reason, I will continue to support this development and trust that all Councillors and the gallery may have a better appreciation of the quality of the application.
* * *
Related articles:






