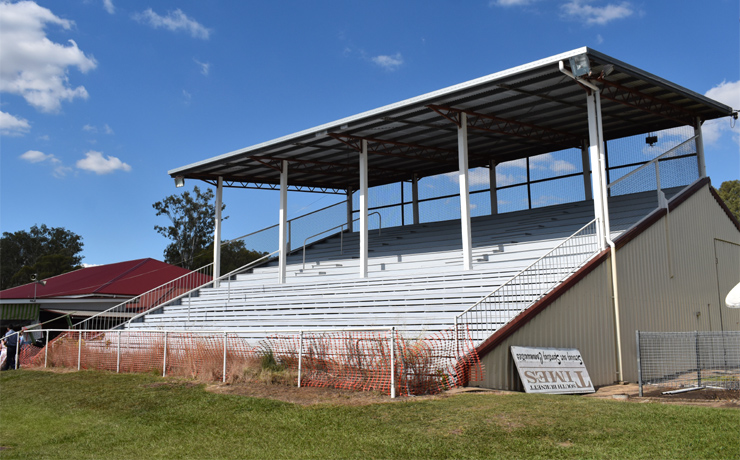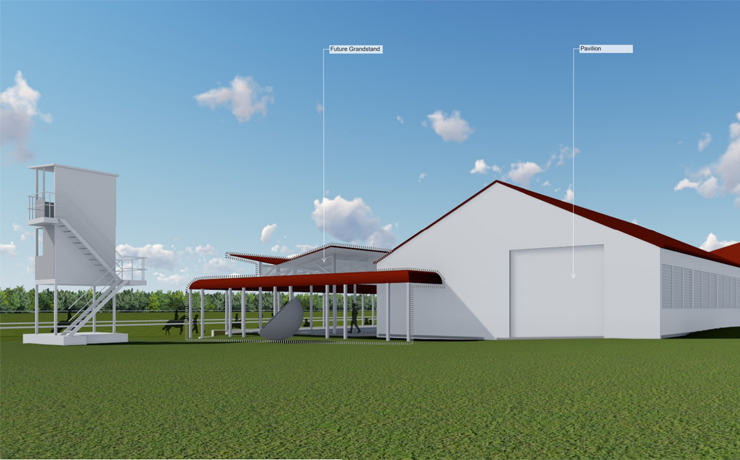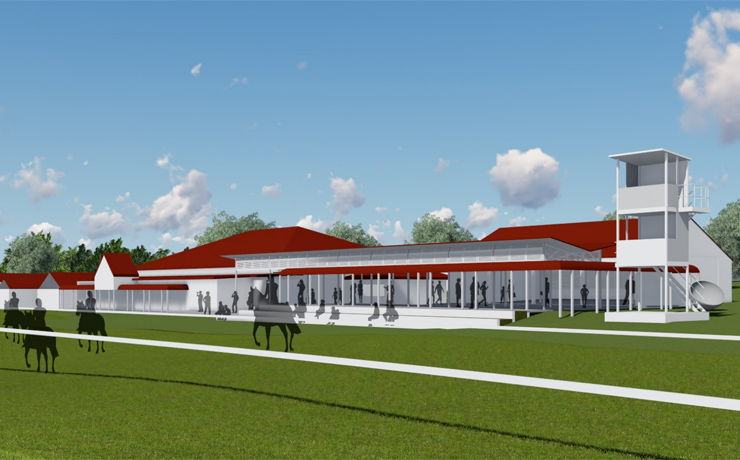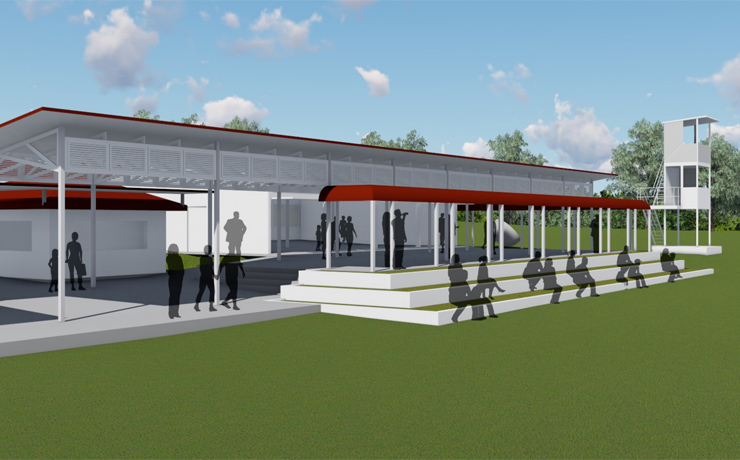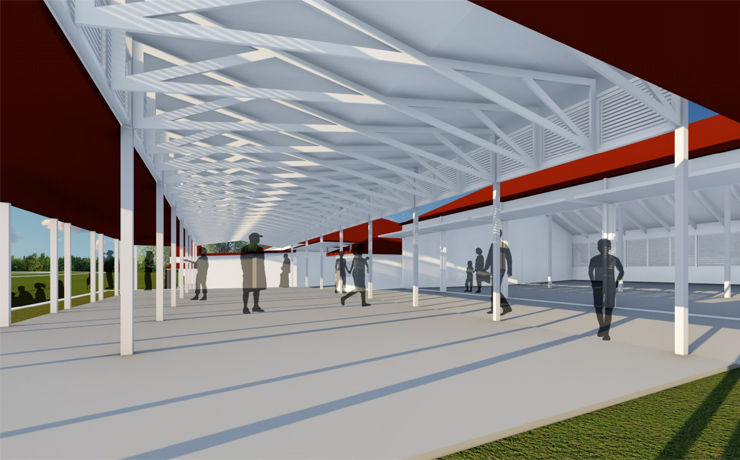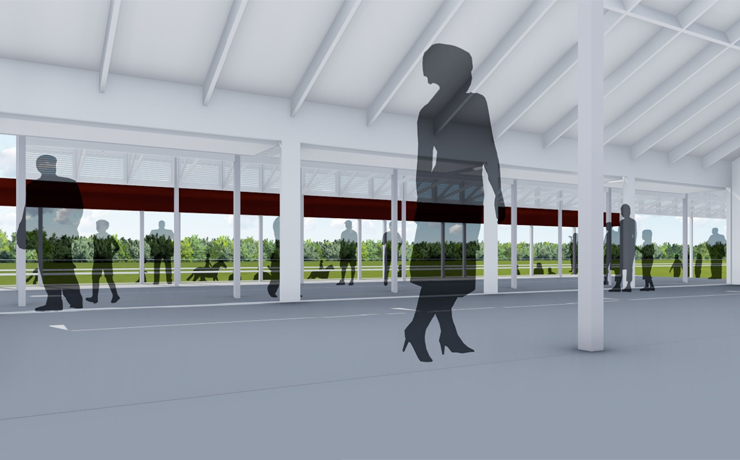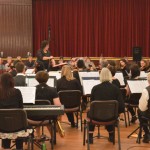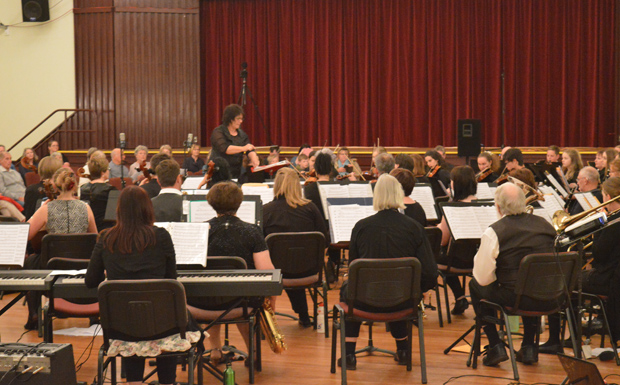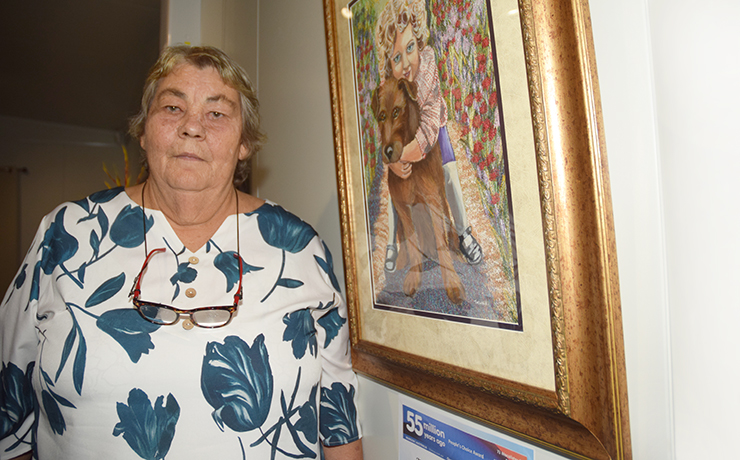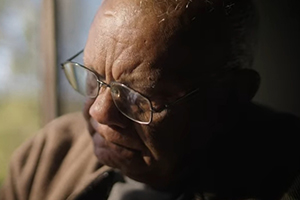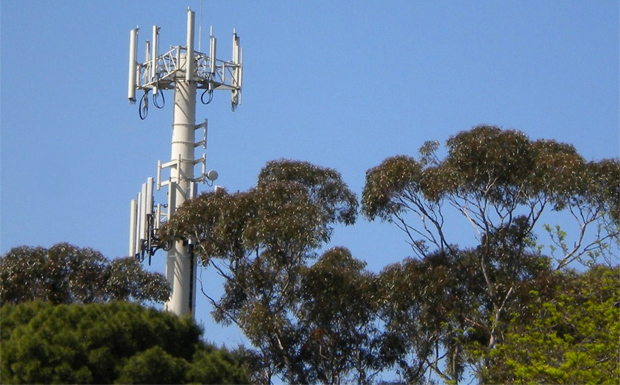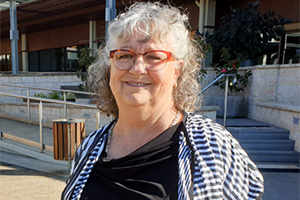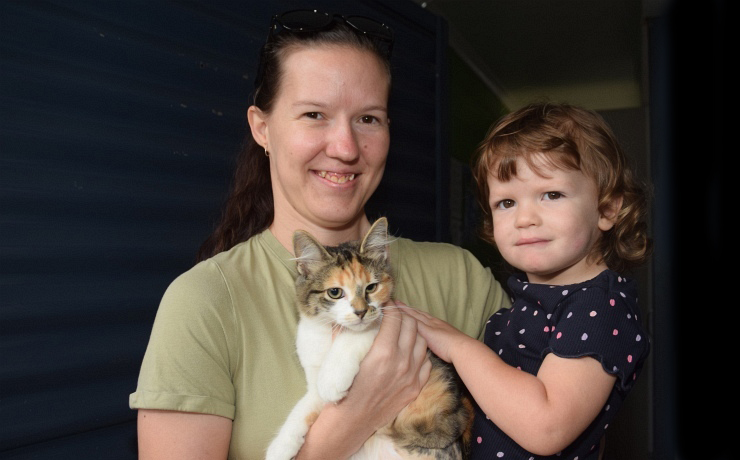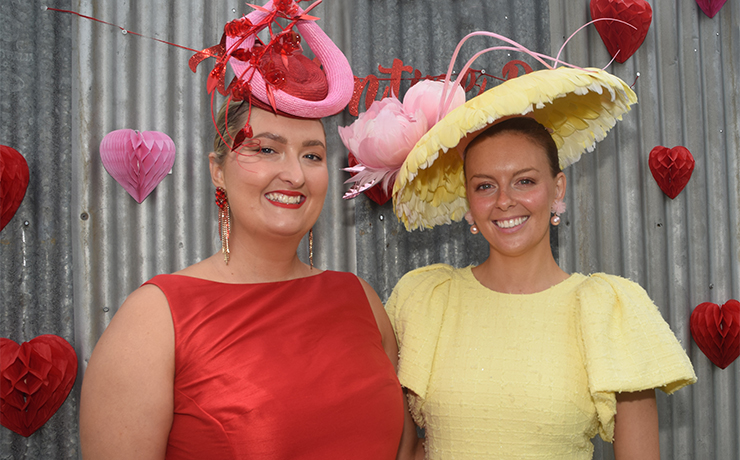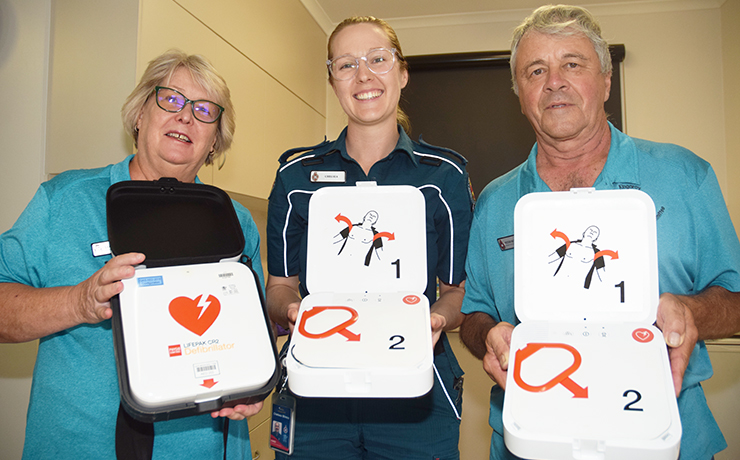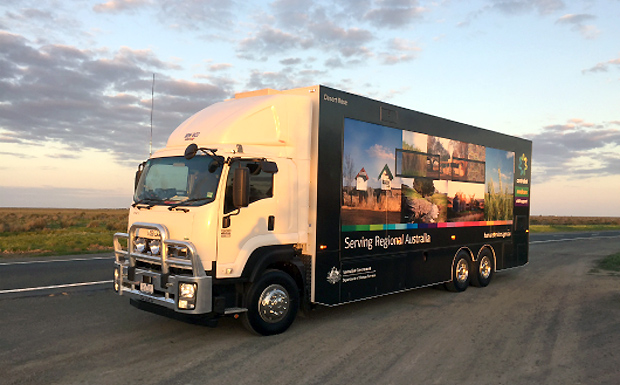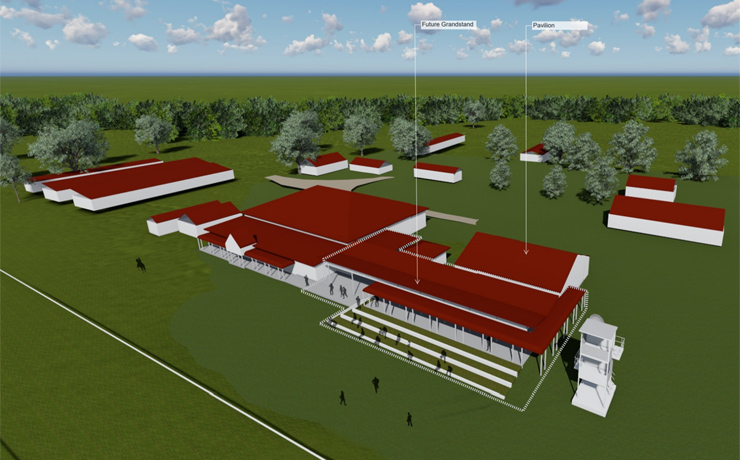
April 27, 2020
The grandstand at Wondai Showgrounds will be demolished soon as the first step in a long-term Council project to carry out a major upgrade of the showgrounds’ facilities.
South Burnett Regional Council this week called tenders to remove the grandstand after an engineering inspection last year found the structure was riddled with termites and beyond repair.
Stage 1 of the project will upgrade the pavilion beneath the soon-to-be demolished grandstand. This will be doubled in size to provide extra storage and display space for the Wondai Show Society and the South Burnett Race Club.
Tenders close on May 14 and work is expected to start almost straight away, with the project scheduled for completion later this year.
The $175,000 cost will be funded through a $3.31 million Works For Queensland grant Council received from the State Government last year to fund upgrades, maintenance and refurbishment of the region’s public facilities.
The grandstand’s demolition will be the first stage of a Council-developed master plan for Wondai Showgrounds that will ultimately produce the most significant upgrades made to the site since 1985.
Cr Kathy Duff said the plan had been developed after consultation with the Wondai Show Society and the South Burnett Race Club, and both groups were “very happy” with the concept.
Under the plan, the front of the showgrounds’ main buildings will be brought into alignment and a new covered walkway, viewing platform and tiered seating will be built in the area currently occupied by the grandstand.
The design would provide both groups with all-weather access as well as creating much-needed extra on-site storage.
However, development of Stage 2 will need to wait until additional Federal or State Government funding can be secured by Council.
